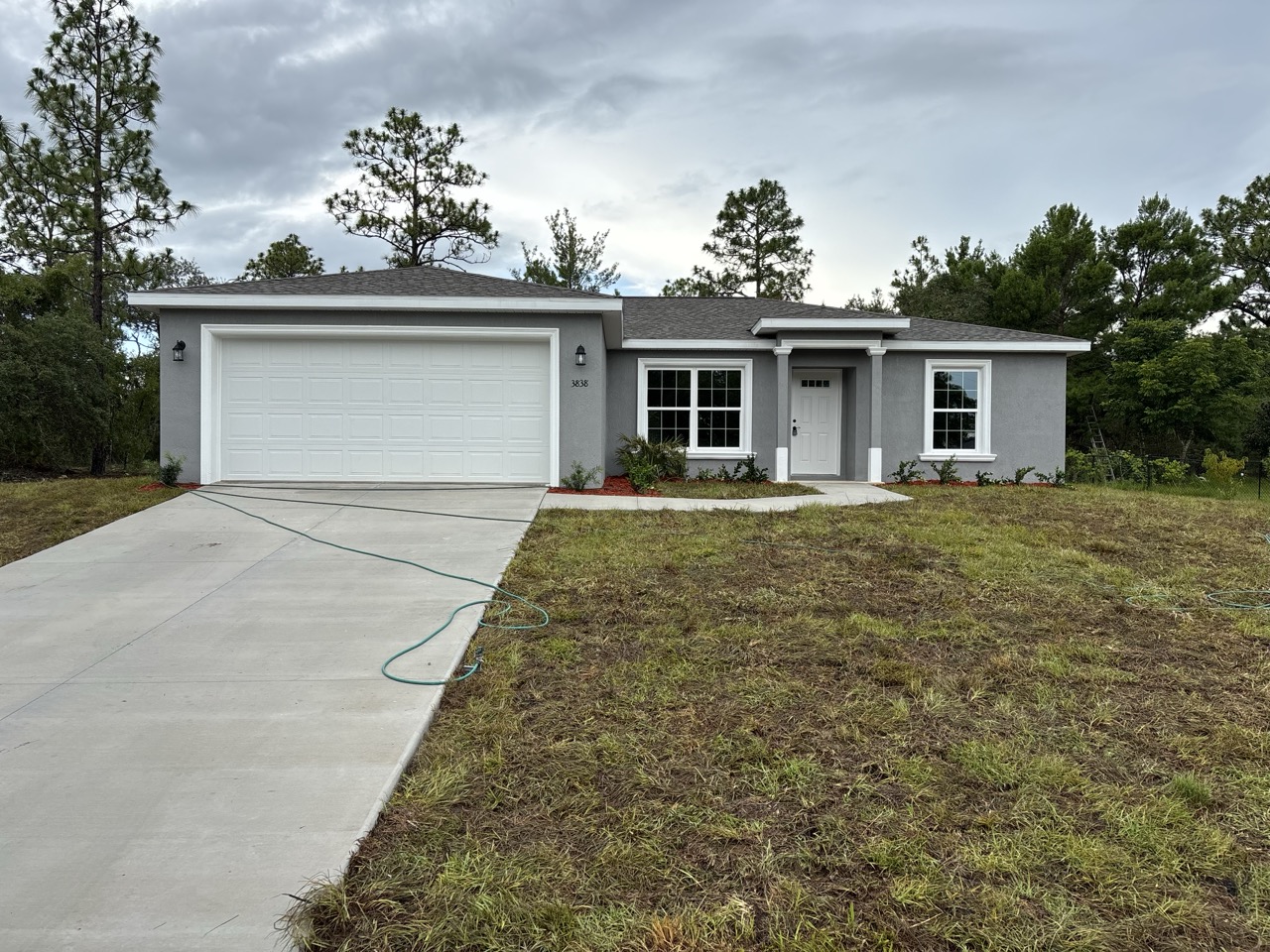Main Content
- Beds 3
- Garage 2
- Baths 2
- sqft 1,405
- Status Pending
- Year Built 2025
- Property Type Residential, Single Family
- Buyer’s Agent Compensation 3%
About This Property
NEW CONSTRUCTION. MOVE-IN READY! Discover the spacious Key West Model in Citrus Springs, offering 3 bedrooms, 2 bathrooms, and 1,405 square feet of well-designed living space. This beautiful new home sits at a higher elevation than the surrounding properties, providing added privacy and a quiet setting on a peaceful street. Inside, enjoy a bright open layout with a vaulted ceiling in the living room, luxury vinyl plank flooring throughout, and a large master suite, the biggest offered by this builder. The kitchen is beautifully finished with custom white shaker cabinets featuring soft-close drawers, granite countertops, a subway tile backsplash, stainless steel appliances, and a convenient pantry. Both bathrooms include upgraded marble-look tile, with a glass-enclosed shower in the master and a tub/shower combo in the main bath. Additional highlights include energy-efficient double-pane windows, a 30-year architectural shingle roof, and concrete block construction for lasting value. The home also features a laundry room with upgraded cabinets, a covered patio perfect for relaxing, and an attached 2-car garage with opener and remotes. With no HOA fees and a location in flood zone X, which is high and dry and does not require flood insurance, this home combines comfort, quality, and peace of mind.
- Stainless Steel appliances with full size refrigerator ice/water in the door
- Luxury Vinyl Plank flooring throughout the home (NO CARPET)
- Tile floors in guest and master bath w/tile shower in the master bath
- Master bath glass enclosure shower door
- Upgraded Custom Wood cabinets with granite throughout
- Soft close cabinet doors and drawers
- Custom Cabinets with crown molding in laundry room
- Kitchen Pantry with shelves
- Upgraded trim throughout
- Fan/light combination in all bedrooms and living room
- Finished and painted garage walls
- Painted garage floor
- Garage door with opener
- Wrapped closet doors
- Cased window accents
- Finished and painted porch and front entry
- Standard 200-amp electric panel
- Covered rear patio with light
- Sodded yard front to back
- Vinyl ceiling in porch
- Stucco with decorative bands
- Landscape package
- Architectural 30-year shingles for the roof
- R-30 insulation in ceilings
- Pre-wired for cable
We are always happy to negotiate the right deal for every buyer! Give us call today!!
Call Joe at 352-353-8233 or [email protected]
Property Details
Buyer’s Agent Compensation is not provided by the MLS, IDX or by Agent Image. Buyer’s Agent Compensation is not set by law and is fully negotiable.


































